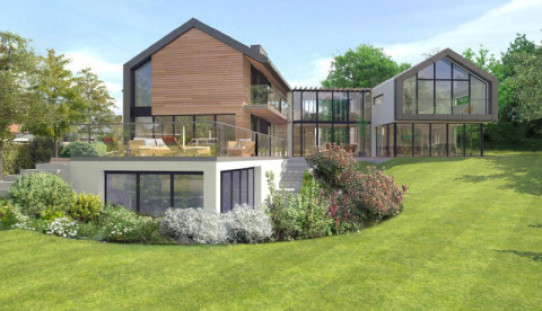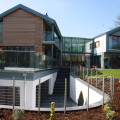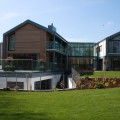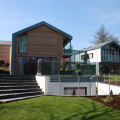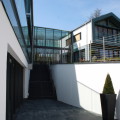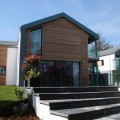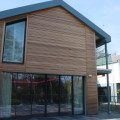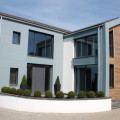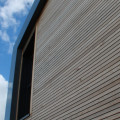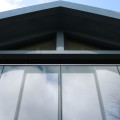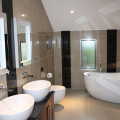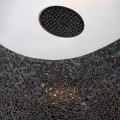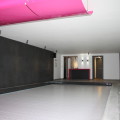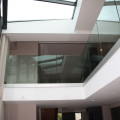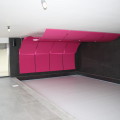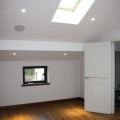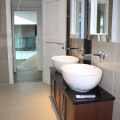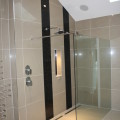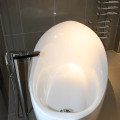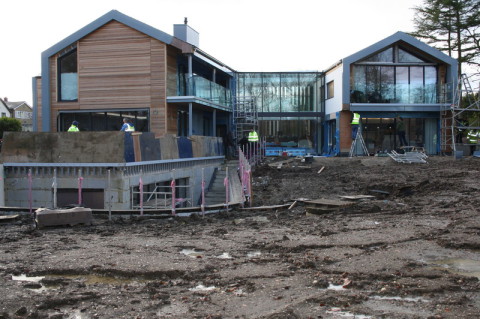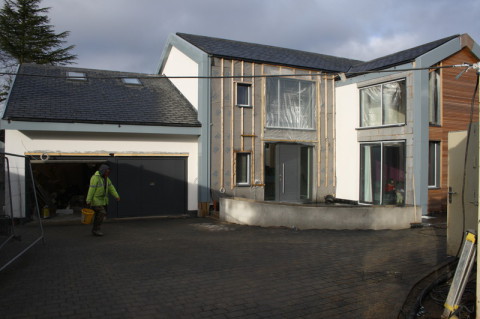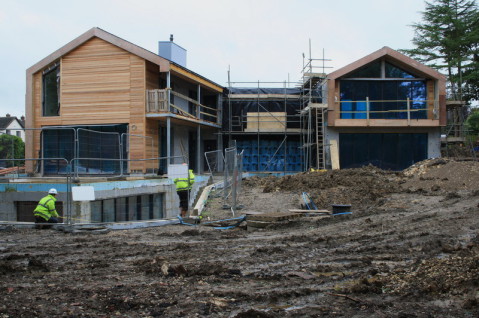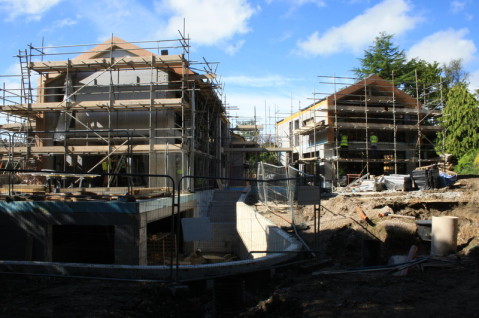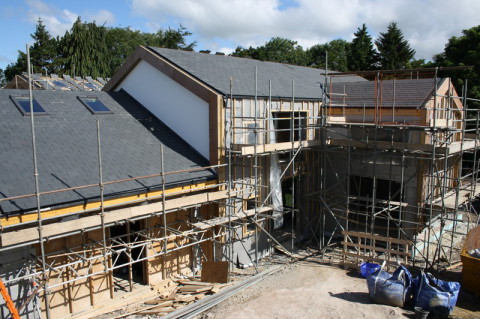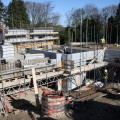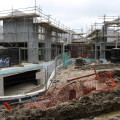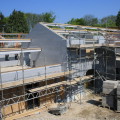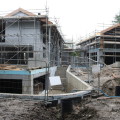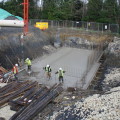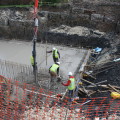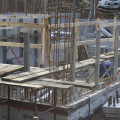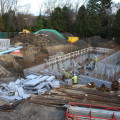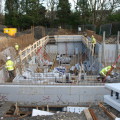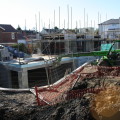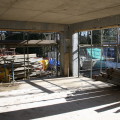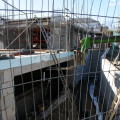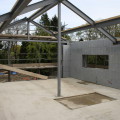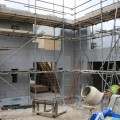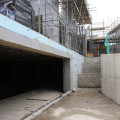Luxury new eco-friendly dwelling
Sense of Space were appointed in 2010 to enhance this previously planning-approved scheme. This luxury new dwelling comprising generous living spaces including a swimming pool and home cinema in the basement has been designed to allow each level to enjoy the benefits of close links with a private garden.
The house was constructed using insulated concrete formwork for the walls and SIPS panels for the roof. This has resulted in a highly insulated building which is fundamental to achieving the sustainability criteria adopted by Harrogate Council for all new-build houses (minimum Code Level 4 of the Code for Sustainable Homes).
The windows and glazed doors are either thermally efficient triple-glazed or double-glazed with an insulating transparent film; floors and flat roof areas are heavily insulated such that a continuous envelope of insulation is wrapped around the exposed elements of the building. The house has underfloor heating which is served by air-source heat pumps and there is a combined heat and power unit for the swimming pool which generates electricity as a by-product.
Further environmentally-friendly solutions include solar shading to reduce overheating from the south-facing glazed wall to the dining area and a rainwater harvesting tank below the lawn which collects rainwater from the roof and recycles it back into the house. The house is clad in a combination of cedar, a polymer based render and coated metal panels with natural slate for the roof.
The use of SIPS panels for the roof has enabled the full internal volume of the house to be utilised, creating spacious interiors throughout. This is fully emphasised in the two storey dining area which has panoramic views of the garden, the space being intersected at first floor level with a bridge link to the master bedroom.
This project is featured on Facebook at www.facebook.com/senseofspacearchitects and has attracted lots of positive comments including:
“I would love this house!”
“Beautiful house!!!!”
“WOW”
“I would love to live in a house like that”
“Wow, excellent – a stunning house”
The house featured in the Yorkshire Post in May 2013. See download below:
20110902.pdf
Adobe Acrobat document [1.7 MB]
white text
Images of project during construction
The following is a selection of images taken at various stages during construction.

