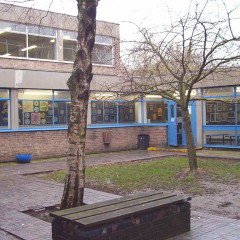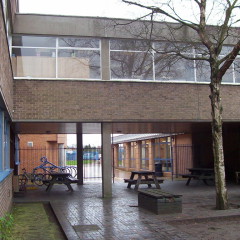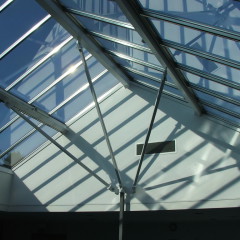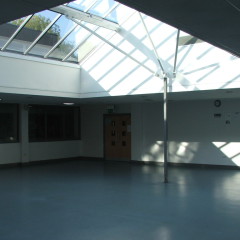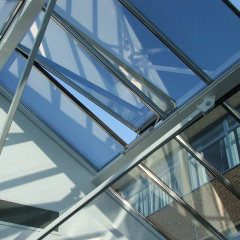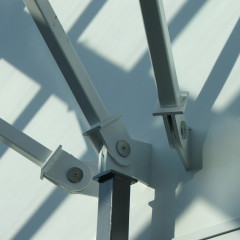Belle Vue Girls School
Conversion of an existing external courtyard space into a multi-function facility for lunchtime activities, meetings, presentations and occasional teaching.
The space is central to the whole school with classrooms adjioning the space on two sides and main circulation and escape routes passing directly through it. Consequently a carefully planned programme of works was prepared to identify key dates and minimise disruption.
The "before" and "after" images below show the transformation of the space beyond recognition.
The newly created space is top-lit with a pitched glass roof, bordered by a network of sunpipes which enable the introduction of diffused natural light. The glass roof includes sensor operated opening lights to enable the discahrge of excess heat and the introduction of natural ventilation.
