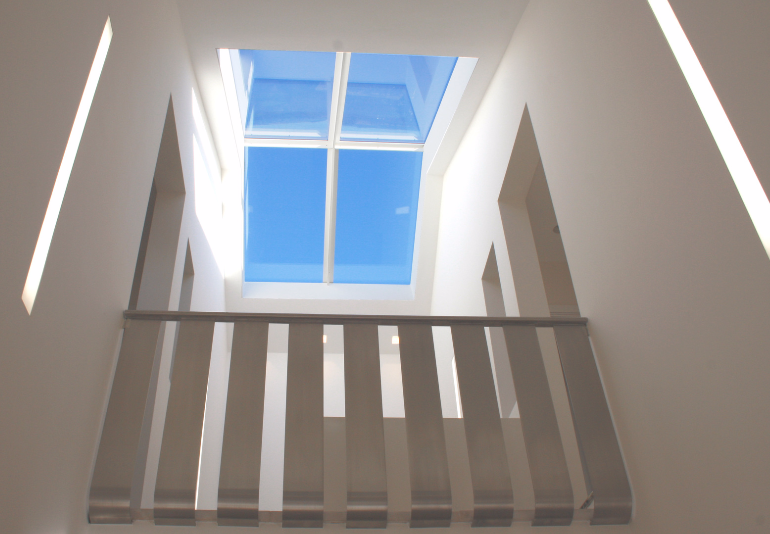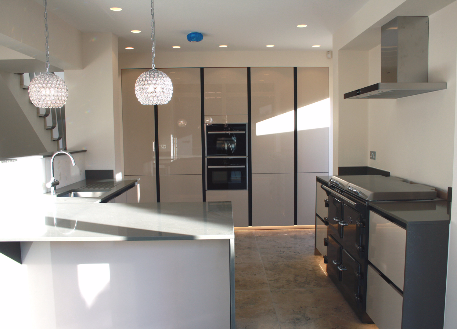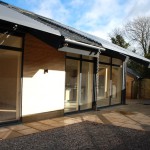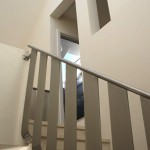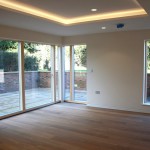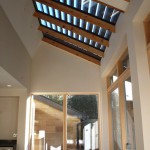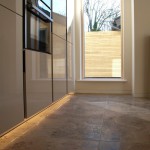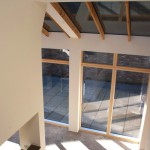Bespoke Dwelling
Work has completed on this low energy replacement dwelling and an adjacent two bedroom bungalow in Menston near Ilkley.
The new house replaces an existing 1970's bungalow that performs poorly environmentally. Rather than looking to reconfigure the existing dwelling the opportunity to redevelop the site and greatly improve the design and energy efficiency of the dwelling was taken. The design represents a further move towards Passivhaus principles, focusing on orientation, passive solar gain and high levels of thermal insulation.
The clients brief was to deliver a simple and efficient contemporary design that would enable the budget to be maximised with a high quality of finish in both materials and fittings. The simple rectangular plan of the building minimised the building complexities allowing for the high quality finish.
The open plan ground floor is intersected by a double height entrance hall that opens up to a ridge skylight flooding the space with natural light. A bespoke concrete staircase and bridge with stainless steel guarding and limestone treads provides a sculptural feature to the space. To the rear of the house the glazed roof slopes down to a single storey with lightweight aluminium solar shading angled to cut out summer sun and minimise overheating. In winter the lower sun angle will allow sunlight to penetrate deep into the living space and provide natural solar gain.
