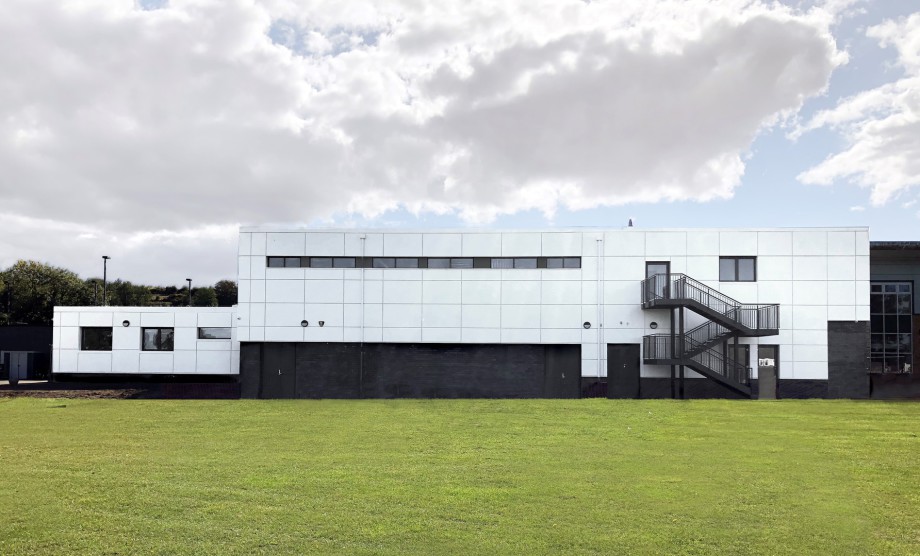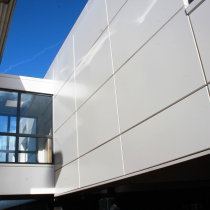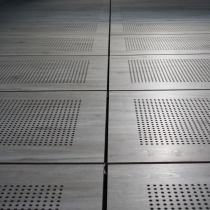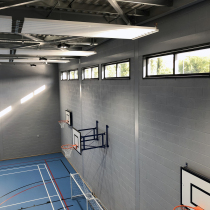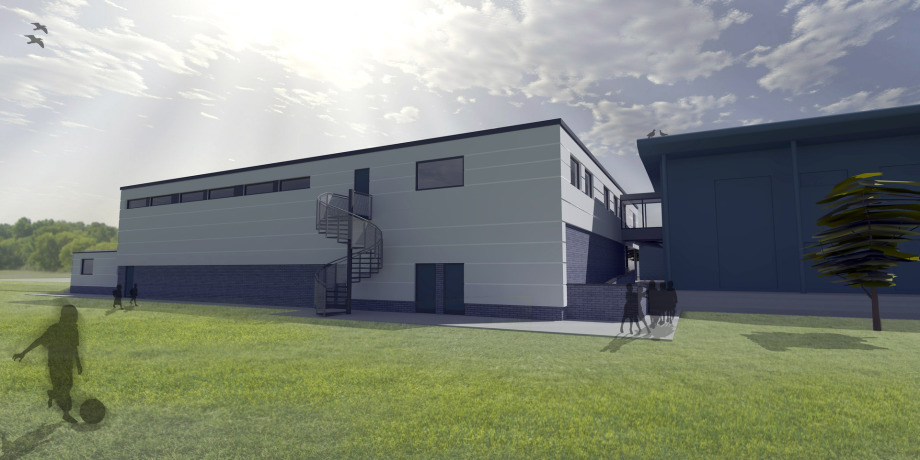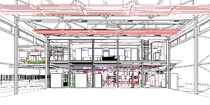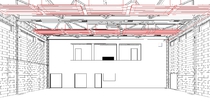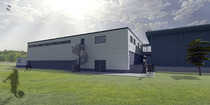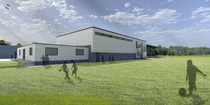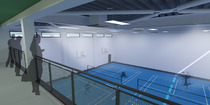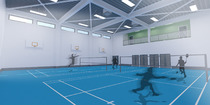Extension to school and new sports hall.
Barton-le-Clay for Arnold Academy
Extension to school accommodating five additional classrooms and a two-court sports hall with auxiliary rooms. Part volumetric modular, part in-situ construction. Refurbishment BIM level 2.
Sense Of Space worked with Reds10 and AMR Consult to provide additional classrooms, a sports hall and new car parking at Arnold Academy, a middle school on the outskirts of Barton le Clay in Bedfordshire.
Using a combination of volumetric offsite modular fabrication for the cellular spaces and in-situ construction for the sports hall, an extremely high level of quality has been achieved whilst minimising the impact of construction activities on the daily operations of the school. The two storey classroom and changing room block, along with a single storey ASD unit was manufactured in Reds 10's Factory in Yorkshire, transported to the site and placed either side of the steel frame which formed the sports hall.
In order to ensure a seamless finish, the entire structure was clad in a combination of white aluminium panels and blue-grey brick. The first floor of the new building is connected to the existing school via a bridge link to an existing stair. This enabled us to design the new building without a new stair, maximising the useable area and reducing cost. The building contains a number of striking features, not least the perforated timber clad wall in the sports hall which reduces reverberation and provides a visual frame for the viewing gallery at first-floor level.
In addition to the new-build element, our design included some refurbishment within the existing school and a reconfiguration of the existing car park to increase capacity by 50% and segregate bus movement from other vehicles and pedestrians.
Project value (2018): £2.0 M
Form of Contract: Design and Build
Client: Central Bedfordshire Council/Arnold Academy
Project Team: AMR Consult - Project Managers
Reds10 - Contractor/ Furniture Supplier
Sense Of Space - Architect
Delap + Waller - MEP Consultant
Design ID - Structural Engineer
Design Concepts and Delivery
The following images were produced using SketchUp and Photoshop. Technical drawings were produced to BIM Level 2 using Autodesk Revit and a common data environment.
