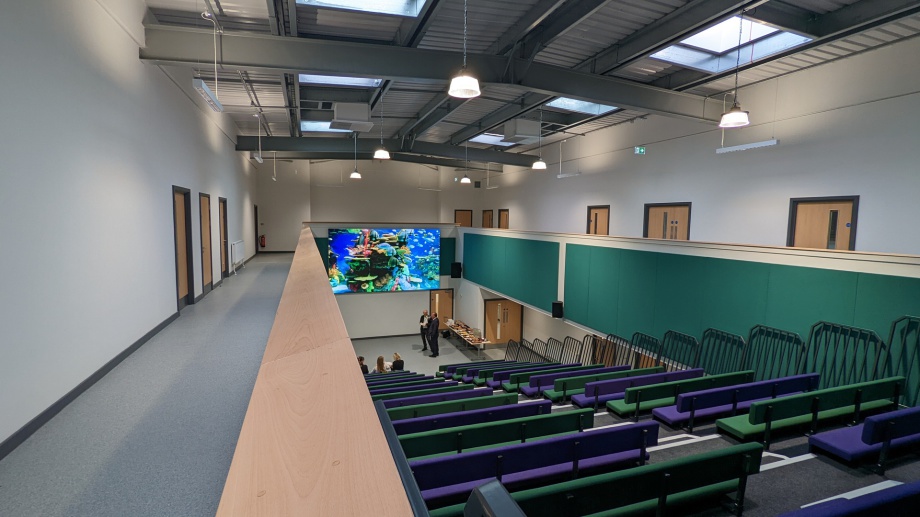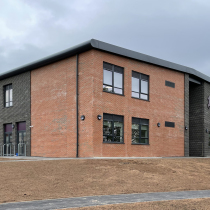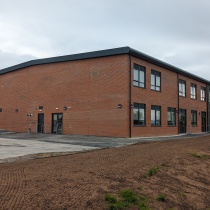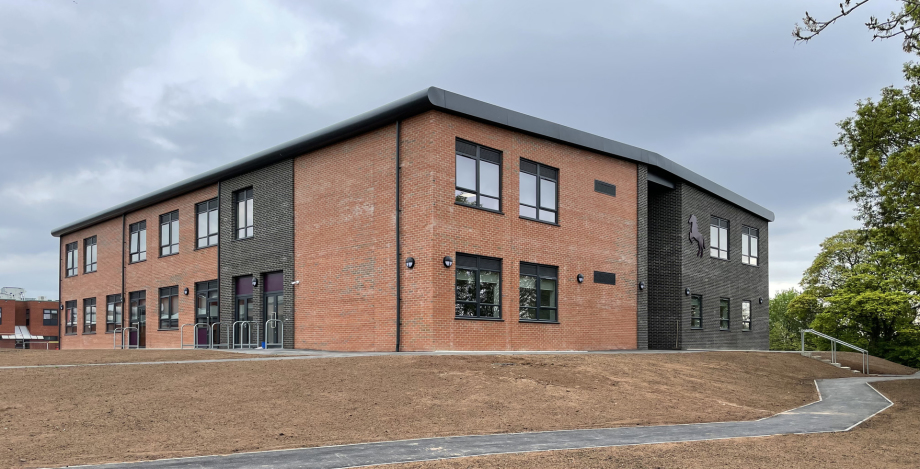Horsforth School Expansion
Working with the successful Main Contractor, Morgan Sindall, our proposals include a new two-storey detached expansion building to the school providing a focus on STEM subjects and post 16 education.
Work is complete at Horsforth School with the new expansion building handed over to the school in early May ready for full occupation in September 2022.
The project enables Horsforth School to increase its intake by 60 pupils a year helping to serve the local community.
The new building will be primarily used by Post-16 students with the new main hall lecture theatre seating providing an excellent pathway from school to university.
Planning Approval was granted in November 2020 with work commencing in early June 2021. The project was delivered on time and on budget in early May 2022.
Form of Contract: Design and Build
Client: Horsforth School
Project Team: AMR Consult - Project Managers
Morgan Sindall - Contractor
Sense Of Space - Architect
Couch Perry Wilks - MEP Consultant
Curtins Consulting Engineers - Structural Engineer












