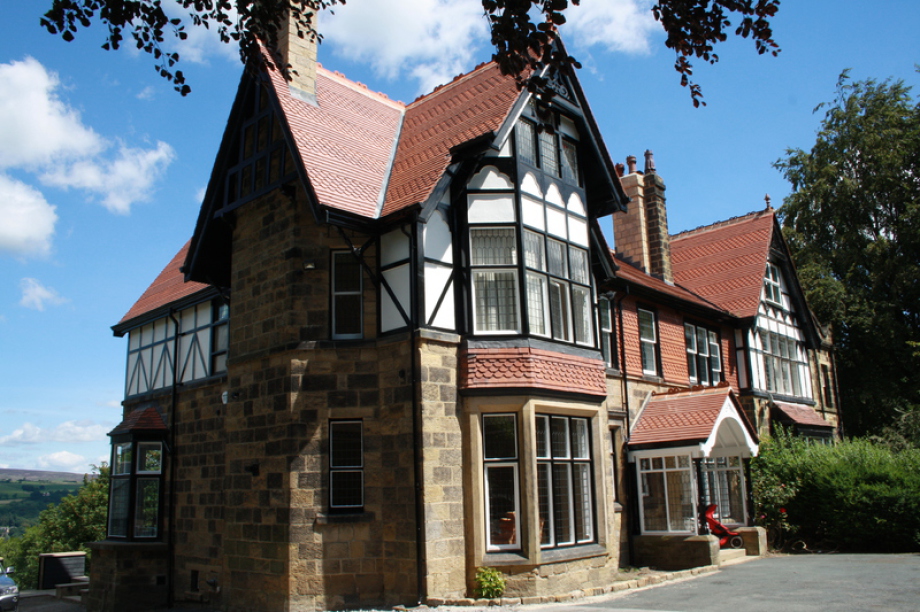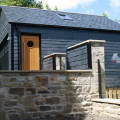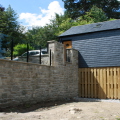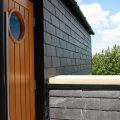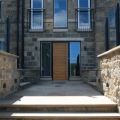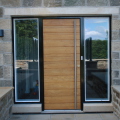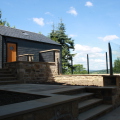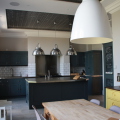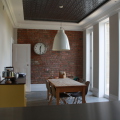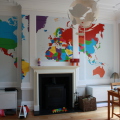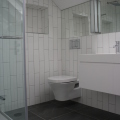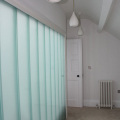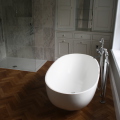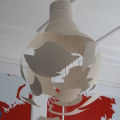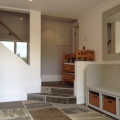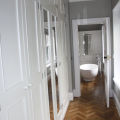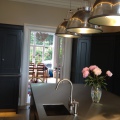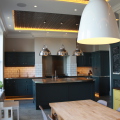Refurbishment of large Victorian house
A full refurbishment of a large Victorian villa including a conversion of the existing basement, new garage and extensive landscaping at the rear.
Our design respected the traditional nature of the building frontage and its setting within the Conservation Area with a like-for-like renovation of the existing building elements including a full roof replacement using patterned terracotta tiles.
The rear, north-facing side of the building offered many more opportunities to enhance the external appearance and create a stronger connection with the garden, taking full advantage of the panoramic views across Wharfedale and beyond. The former basement was fully refurbished to create a lower ground floor with access to the garden via a series of landscaped terraces, ideal for outdoor entertaining. A more contemporary approach was adopted, visually linking the rear of the house with a new slate-clad garage. The newly created lower ground floor presented an opportunity to accommodate a gym, secondary kitchen/utility and a dedicated family entrance.
Internally, full alterations were carried out across four floors of accommodation, some of which required significant structural alterations in order to allow the internal spaces to flow. Working closely with our clients, the existing internal spaces were reorganised to suit contemporary living and new rooms were created from underutilised spaces within the attic and basement. The work included new bathrooms and ensuites throughout, together with a bespoke kitchen with a feature ceiling, clad with tin tiles.
The interiors exhibit an eclectic mix of styles, balancing contemporary living with traditional details. The existing attic has been converted to provide a guest bedroom with a contemporary ensuite, accessed via an ante-room with clothes hanging which is also side-lit from a structural glass screen. The glass screen hides a ceiling lantern which allows natural light to flood the internal stairwell below, resulting in a light and welcoming space in the heart of the home. On the first floor, the space previously occupied by a bedroom has been sibdivided to create two ensuites, one of which serves the master bedroom and forms part of a suite which occpies the full width of the house.
CALL US on 01943 816 489 or EMAIL
We are pleased to have worked on this project in association with Interior Designer, Ann Marie Cousins.
W: www.amcinteriordesign.co.uk
E: annmarie@amcinteriordesign.co.uk
T: 07801 364 238
