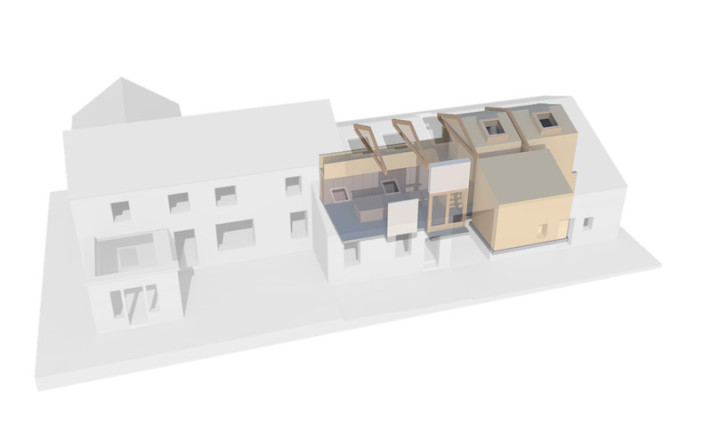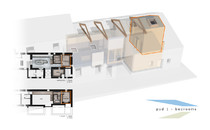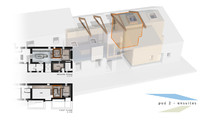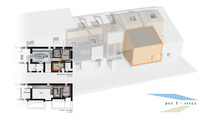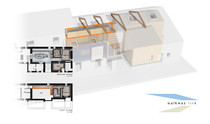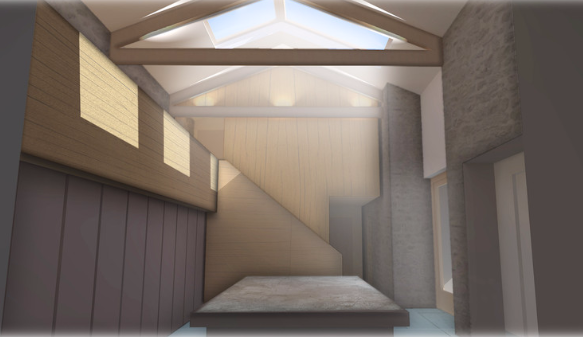Contemporary barn interventions
Working with the client the brief for this barn conversion required a different approach to the traditional method of converting a barn into habitable accommodation. A light touch approach of introducing free standing structural pods to provide new accommodation within the existing barn without affecting the structure of the existing barn has been developed.
Three pods are proposed to house two new bedrooms, en-suites and a home office / study between and beneath the existing roof trusses. This approach enables the existing roof and trusses to remain and be exposed as part of the newly created space.
The pods are proposed to be manufactured from cross laminated timber panels that will provide both the structural integrity and the thermal insulation to the rooms. The facing surface of this timber will be left exposed and create an honest feature of the structural pods.
