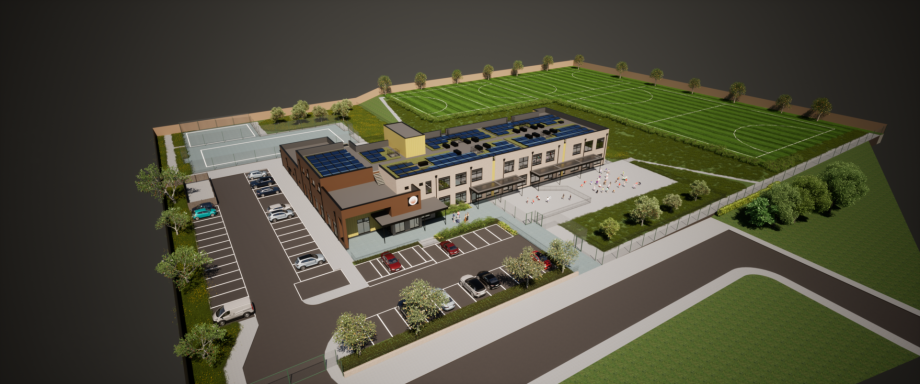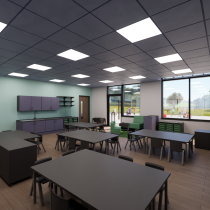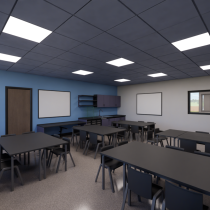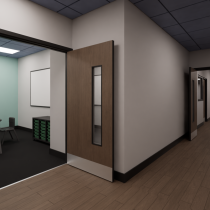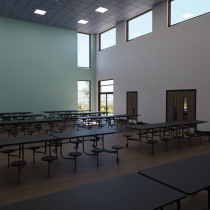Thomas Telford Free School
The new Thomas Telford Free School building is part of the wider Castle Farm Way / Priorslee development in the outskirts of Telford to meet the demand for new school places. Once completed, the two storey school will accommodate 420 primary aged pupils and 26 nursey places in the net zero carbon opperational building.
The 2FE school aims to promote outdoor learning and deliver a broad and rich corriculum by providing high quality teaching spaces, sports pitches, a multi use games area (MUGA) and dedicated car park with a pupil drop off zone. This will all be tied together by the use of site landscaping.
Thomas Telford Free School is currently under construction with the modular contractor Reds10, where the majority of the building will be factory built and delivered to site fully finished.
Form of Contract: Design and Build
Client: Department for Education and The Thomas Telford Multi Academy Trust
Project Team: Arcadis - Project Managers
Reds10 - Contractor
Sense Of Space - Architect
Jones King Partnership - MEP Consultant
Design ID - Structural Engineer
TEL Landscape - Landscape Architect
DHA Planning - Planning Consultants
Role: Contractor's Architect (D&B) RIBA Stages 3-4 and Lead Consultant
