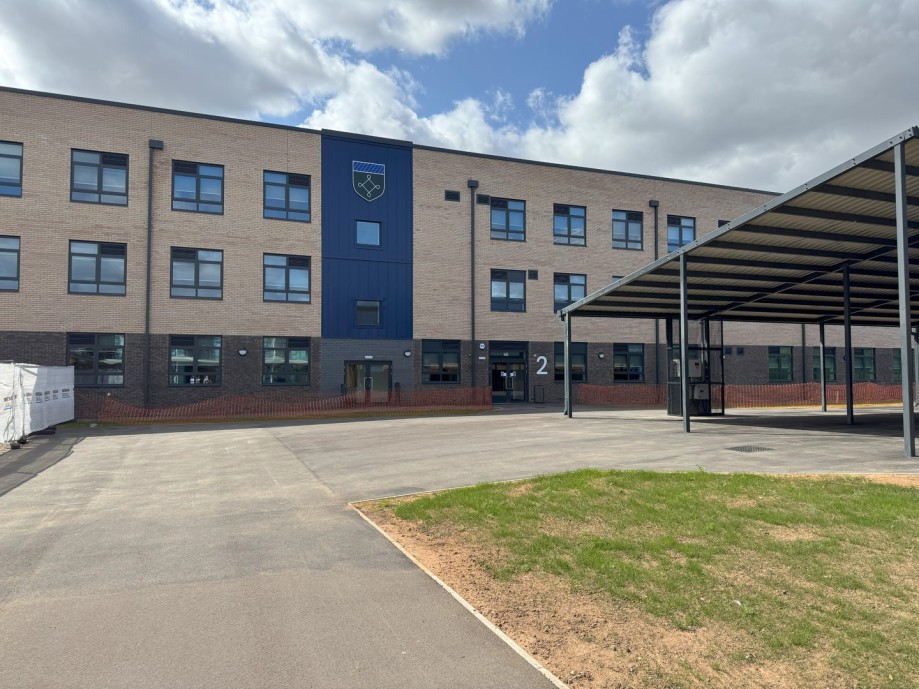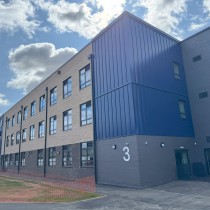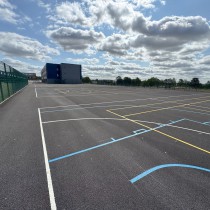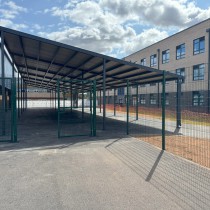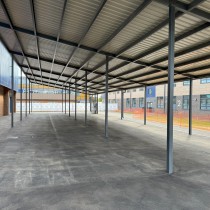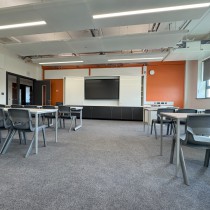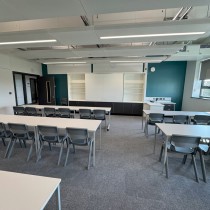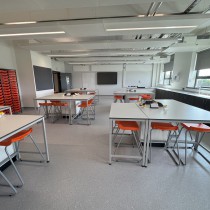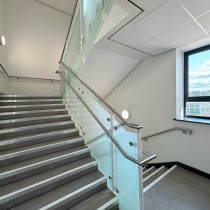Carleton High School
Working with the successful Main Contractor, Morgan Sindall, our design include a new three-storey detached replacement building for Carleton High School. The new building will house pupils aged 11-16 and provide STEM and Technology focused teaching spaces for the school.
Work was completed at Carleton High School with the new building handed over to the school in August 2025 ready for full occupation in September 2025.
This project forms part of the DFEs School Rebuilding Programme to replace six existing teaching blokcs which have aged and deteriorated, and are now at the end of their life and therefore require replacing.
Alonside a new building there is also the installation of two external canopies to provode PV panels, new external hard courts and external refurbishment of the exisiting sports hall. External play areas will also be reconfigured once the demolition of the six existing classrooms has been completed.
Planning Approval was granted in November 2023 with work commencing in Spring 2024. The project was delivered on time and on budget in August 2025.
Form of Contract: Design and Build
Client: Department for Education and Pontefract Acadamies Trust
Project Team: Arcadis - Project Managers
Morgan Sindall - Contractor
Sense Of Space - Architect
Couch Perry Wilks - MEP Consultant
Curtins Consulting Engineers - Structural Engineer
Role: Contractor's Architect (D&B) RIBA Stages 3-6 and Lead Consultant
