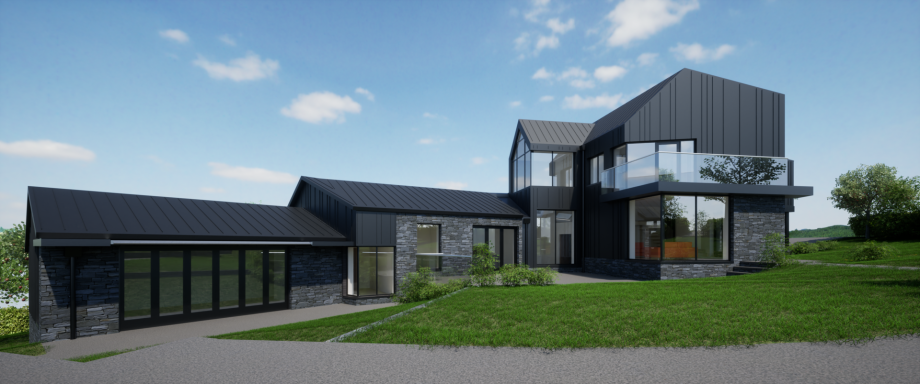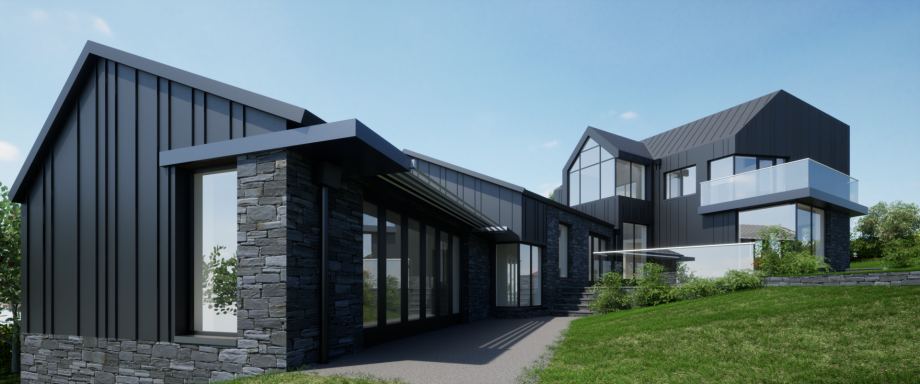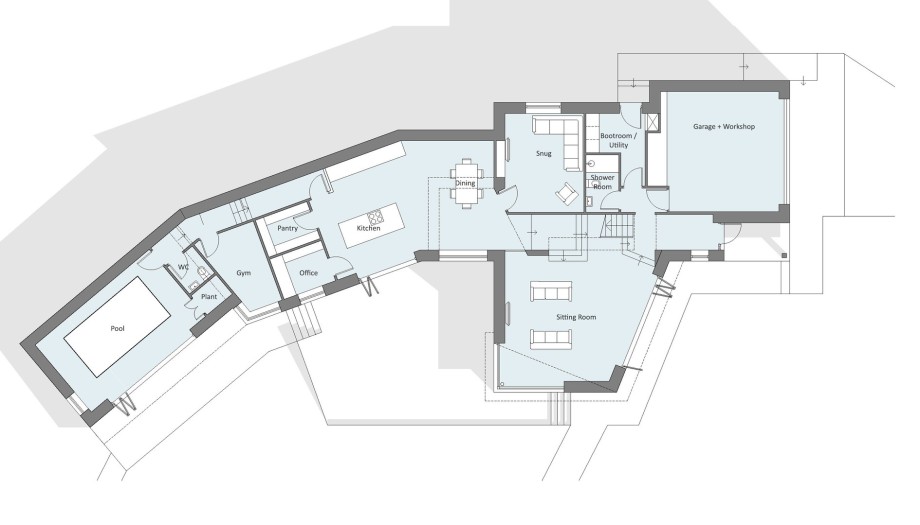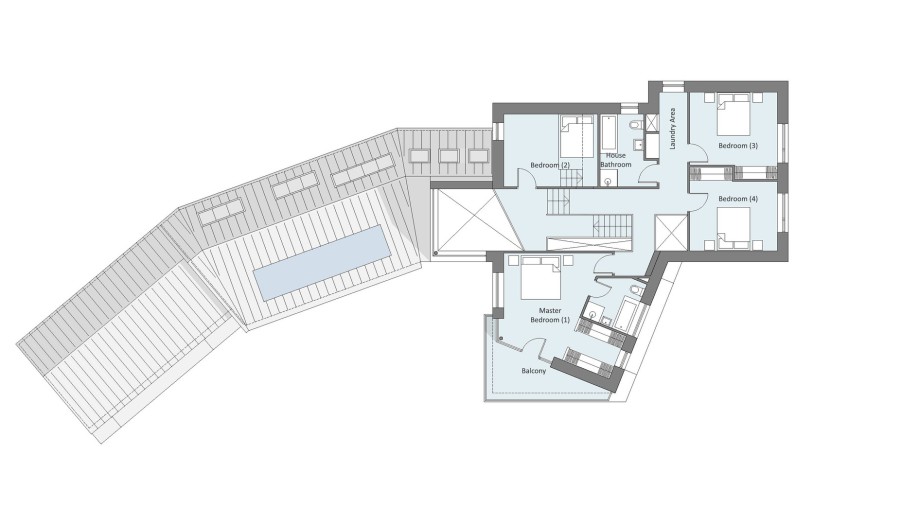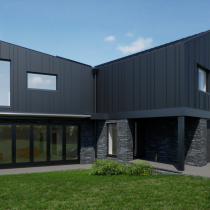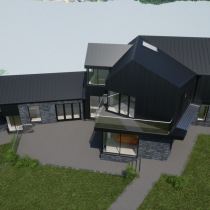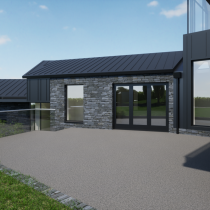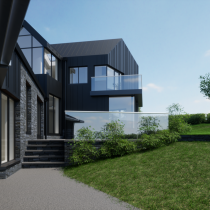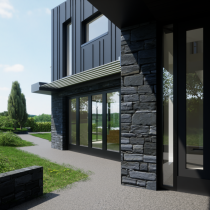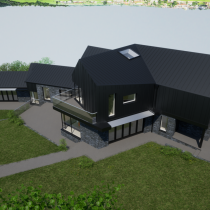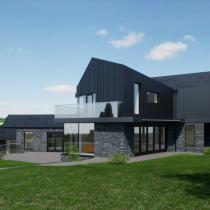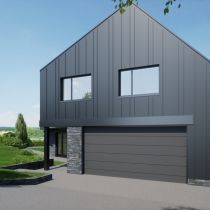Replacement Dwelling
Sense of Space were commissioned by private clients to design a new dwelling providing a high-quality, energy-efficient and sustainable family home, replacing a poor-performing 1970s house. The building is currently under development on-site.
The main two-storey building sits to the south of the site and follows the natural topography of the site, stepping down towards the rear. The design is of high architectural quality and provides an energy-efficient home in both summer and winter. Passive solar design, air tightness, and material breathability are all incorporated to minimise the impact of the new dwelling on the environment.
Role: Project Architect RIBA Stages 1-3
The building form is split between a two-storey element at the front of the site and a single-storey wing extending down the garden. The contemporary design has asymmetrical roof pitches and gable features facing onto the main highway, reflecting the local vernacular architecture.
Ground Floor Plan
First Floor Plan
