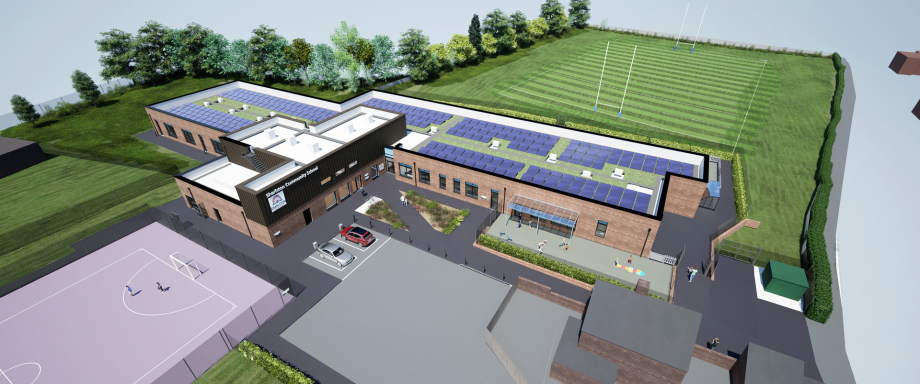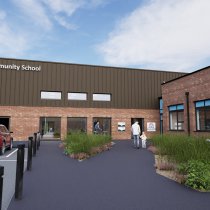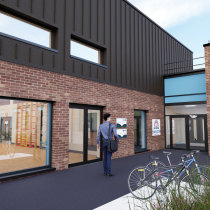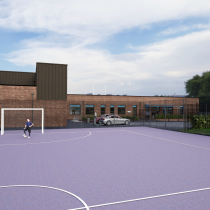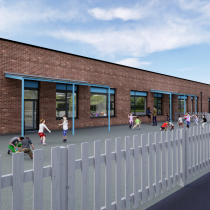Sharlston Community School
Working with the successful Main Contractor, Morgan Sindall, our design includes a new one-storey detached replacement building for Sharlston Community School's main teaching building. The new 1.5FE school building will house 315 primary school pupils aged 4-11and a separate 39-place Nursery.
This project forms part of the DfE's School Rebuilding Programme to replace the existing main school building, which has aged and deteriorated, and is now at the end of its life and therefore requires replacement. The new building will provide modern internal and external facilities to support a high-quality learning environment, which will be net zero carbon in operation.
Alongside a new building, there is also the installation of new external play areas and canopies (for Nursery and Reception Classrooms), new external hard sports pitches, and new / replacement playing fields.
Form of Contract:
Design and Build
Client:
Department for Education
The Waterton Acadamy Trust
Arcadis (TA)
Project Team:
Arcadis - Project Managers
Morgan Sindall - Contractor
Sense Of Space - Architect
Couch Perry Wilks - MEP Consultant
MJM Consulting Engineers - Structural Engineer
MAC Consulting - Landscape Architect
Urbana - Planning Consultant
Role:
Contractor's Architect (D&B) RIBA Stages 3-6 and Lead Consultant
